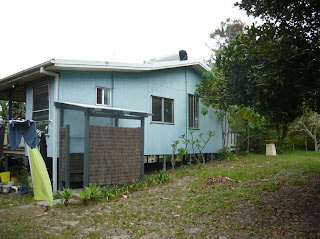Schafer Design have been busy working on plans for a residence soon to commence construction in Bozier Court Casuarina.
The owners who are down sizing wanted their home to retain a spacious feel without introducing unnecessary floor area. To achieve this goal a double storey void has been created over a north facing living zone. The void and glazing to the north will also ensure the main living areas of the residence receive natural light throughout the day. The plan encompasses three bedrooms with a private master suite on the upper level. The design reflects the casual nature of the suburb with a sheltered patio to the north and shuttered bbq/outdoor living area to the east.
Sunday, March 6, 2011
Thursday, March 3, 2011
Fingal Head Beach House nears completion!
Our clients' wished to renovate a circa 1950's fibro cottage in a prime beachfront postion at Fingal Head at the mouth of the Tweed river. They engaged Schafer Design to design a contemporary extension to the cottage and refurbish the existing cottage. The concept embraces the casual coastal ambience of the village with simple understated finishes and materials.
The integration of the living spaces, wide terrace decks with the existing, and very mature tuckeroos and pandanus palms creates a cool and shaded environment on even the hottest days.
Images of the existing cottage before work commenced.
 |
| view from the east |
The integration of the living spaces, wide terrace decks with the existing, and very mature tuckeroos and pandanus palms creates a cool and shaded environment on even the hottest days.
 |
| Interior - new kitchen and living areas |
Sanctuary 28 Projects undertook the construction and are now applying the finishing touches to the existing cottage and landscaping prior to handover. The quality of their workmanship and attention to detail completes a very successful project.
 | ||
| Eastern Deck |
Subscribe to:
Comments (Atom)



